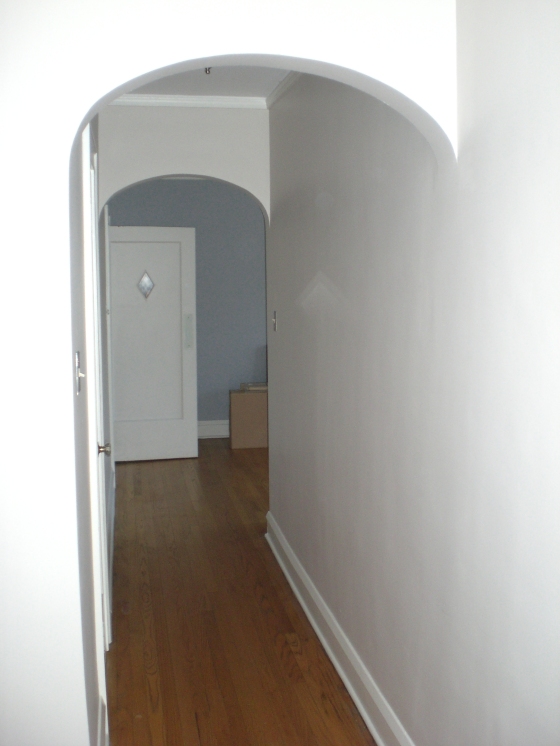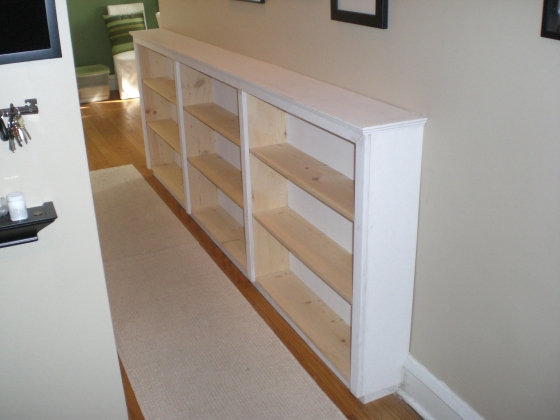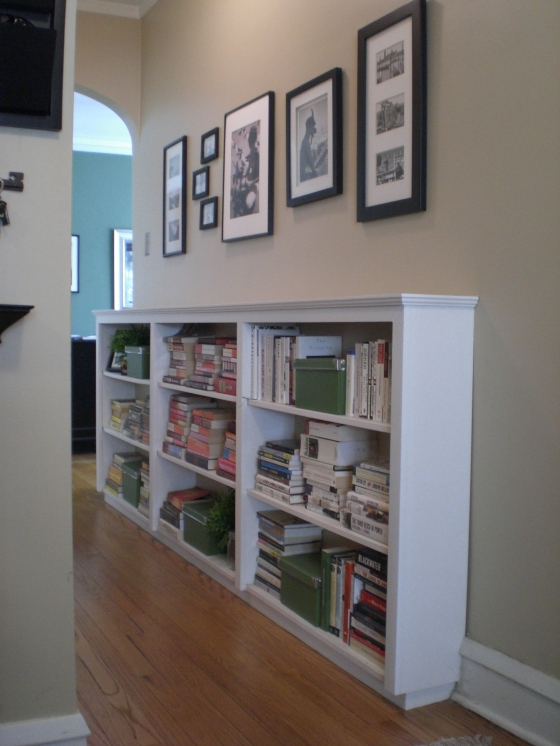So yes, the holidays are over and no, this post didn’t get up before the holidays, but as this was our last holiday season here at our condo, I wanted to share how we decorated this year in case it is useful for others working with a small space during the holidays.
I have two main pieces of advice for anyone decorating for the holidays in a small home–especially an apartment/condo where you don’t have the luxury of being able to stash extra stuff in a basement or garage.
1. Keep it simple.
2. Use your existing color palette.
Keep it simple: means focus your decorating on just a couple of spots in your home. Not every inch of your space needs to be decked out. Usually the living room is the one where you spend the most time, especially during the holidays, so that’s the one that will usually get the most attention. For other rooms, a small nod is enough to bring in the holidays spirit–some holiday towels in the kitchen and bathroom, a bowl of ornaments in the dining room, perhaps a vase of poinsettias for the office or bedroom, and you’re done. If you want to do a Christmas tree, you could try a tabletop model if your space is limited, or do what we do–we don’t put all the lower branches on our artificial tree so it fits more snugly into the corner and takes up way less space in our living room!
Use your existing color palette: Just because traditional Christmas color are usually red and green doesn’t mean you have to force your home to adorn those shades during the holidays–especially if these choices will severely clash with your existing decor. I always encourage focusing the color scheme on shiny neutrals like gold and silver as well as white, cream, and gray, which are a nod to the cold, snowy weather outside (unless you live in a hot climate of course!). Then decorate using the existing color palette in each room! Craft stores like Michaels sell glass ball ornaments in almost every shade under the sun, so if you want a sparkly fuchsia tree, then go for it if that’s what will look most at home in your space.
Here’s what I did this year here at 2BB. I kept it simple by focusing my decorating in the living room, and then only in three spots–the Christmas tree:
the entertainment center:
 and the console table behind the couch:
and the console table behind the couch:
You can see that I used the existing color scheme of blues and aquas and shimmery silvers and golds. For the setup on the console table I just used what we already had, including our existing silver-framed photos, the sweater vases I made last year, some votive holders and other random mercury glass I had around the house, some flameless candles, and some glass ball ornaments.
Oh, and those branches you see on the console?
 Yep…those are some of the extra branches we didn’t put on the back of the tree! I used the rest of the branches in a few other spots in the house and they worked great!
Yep…those are some of the extra branches we didn’t put on the back of the tree! I used the rest of the branches in a few other spots in the house and they worked great!
So there’s my advice and few quick pics of our holiday decorating this (okay, last) year. Of course everything will be different when the holidays roll around this year because we’ll be in the new house, but I’m sure I’ll use many of the same ideas–hopefully with a new twist!
What’s your favorite holiday decorating tip?
Cheers,
G


















